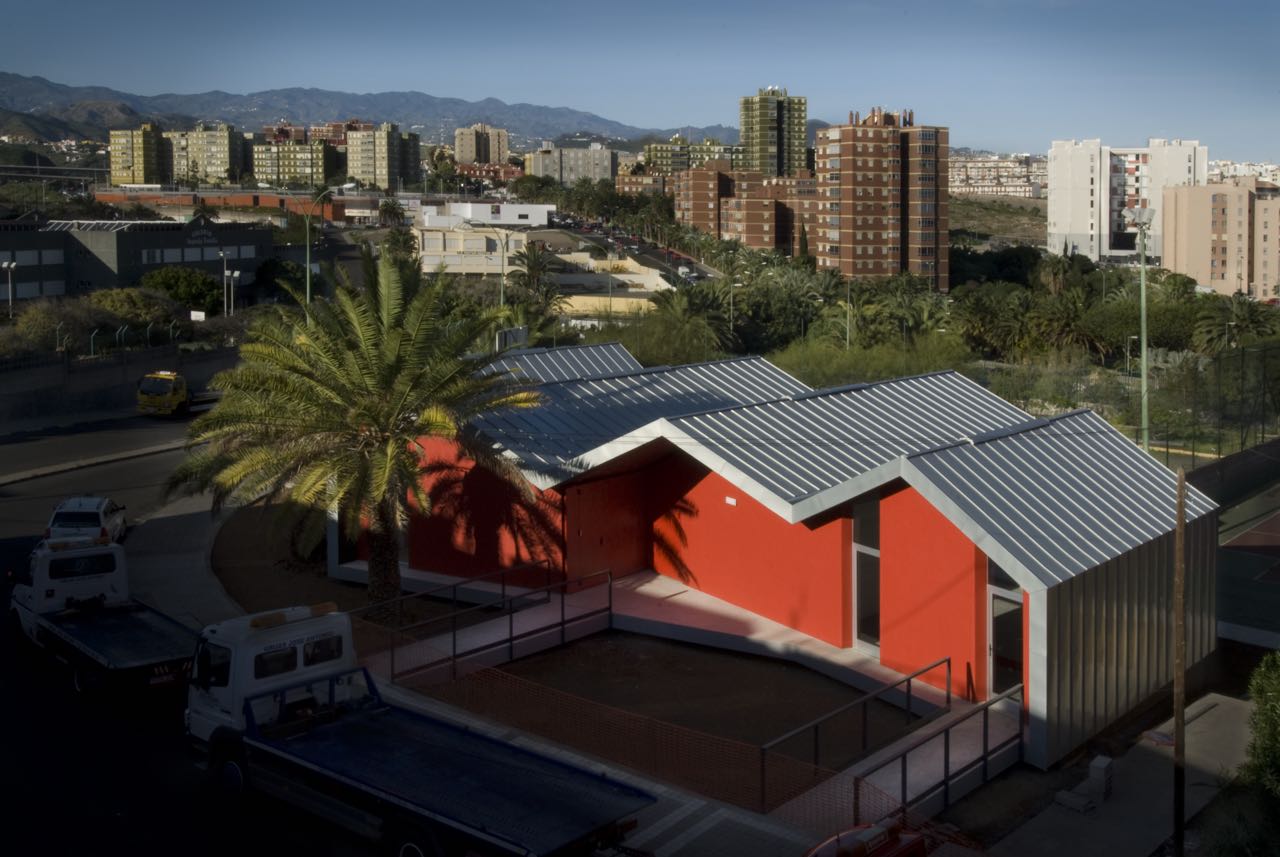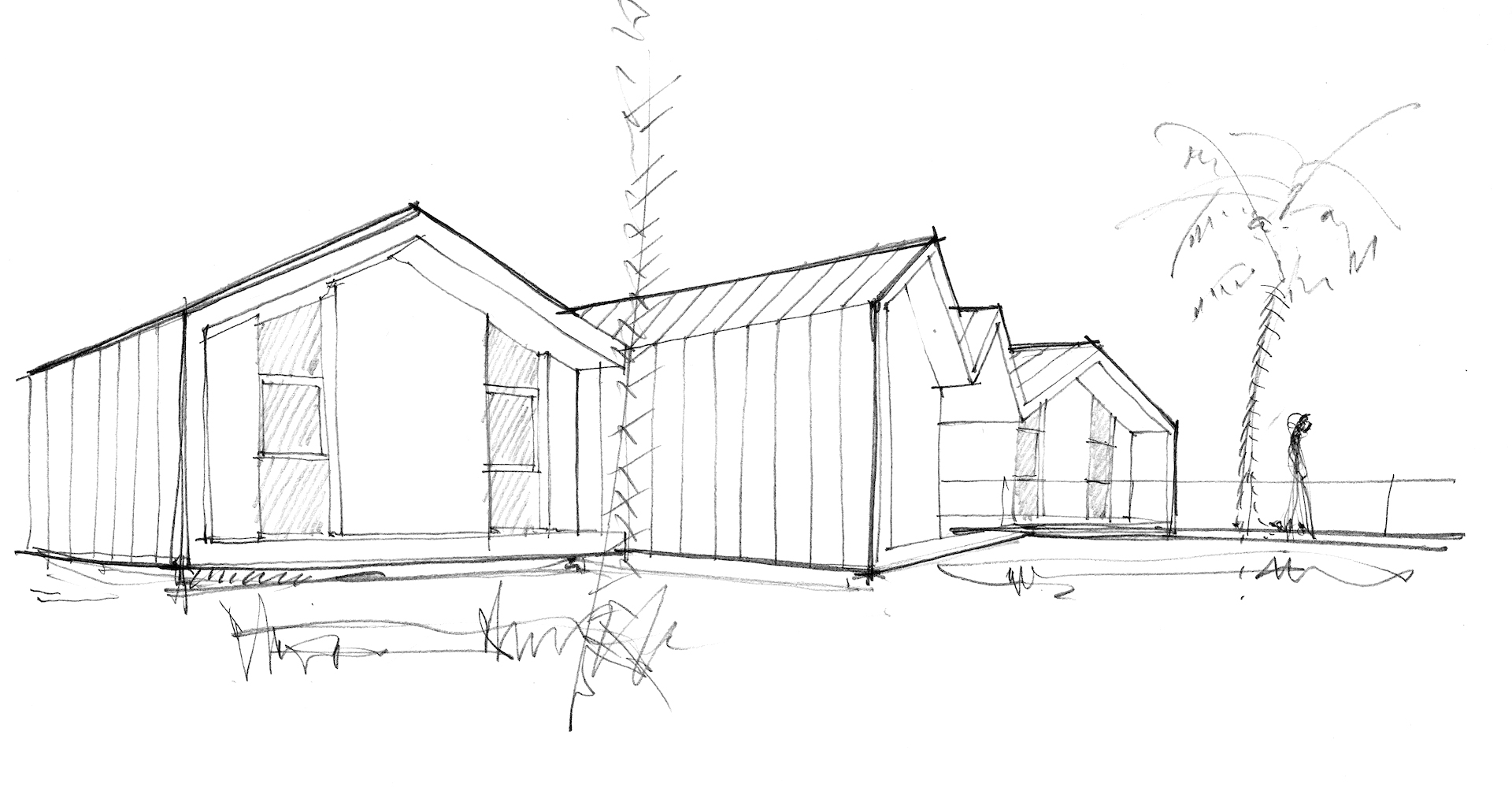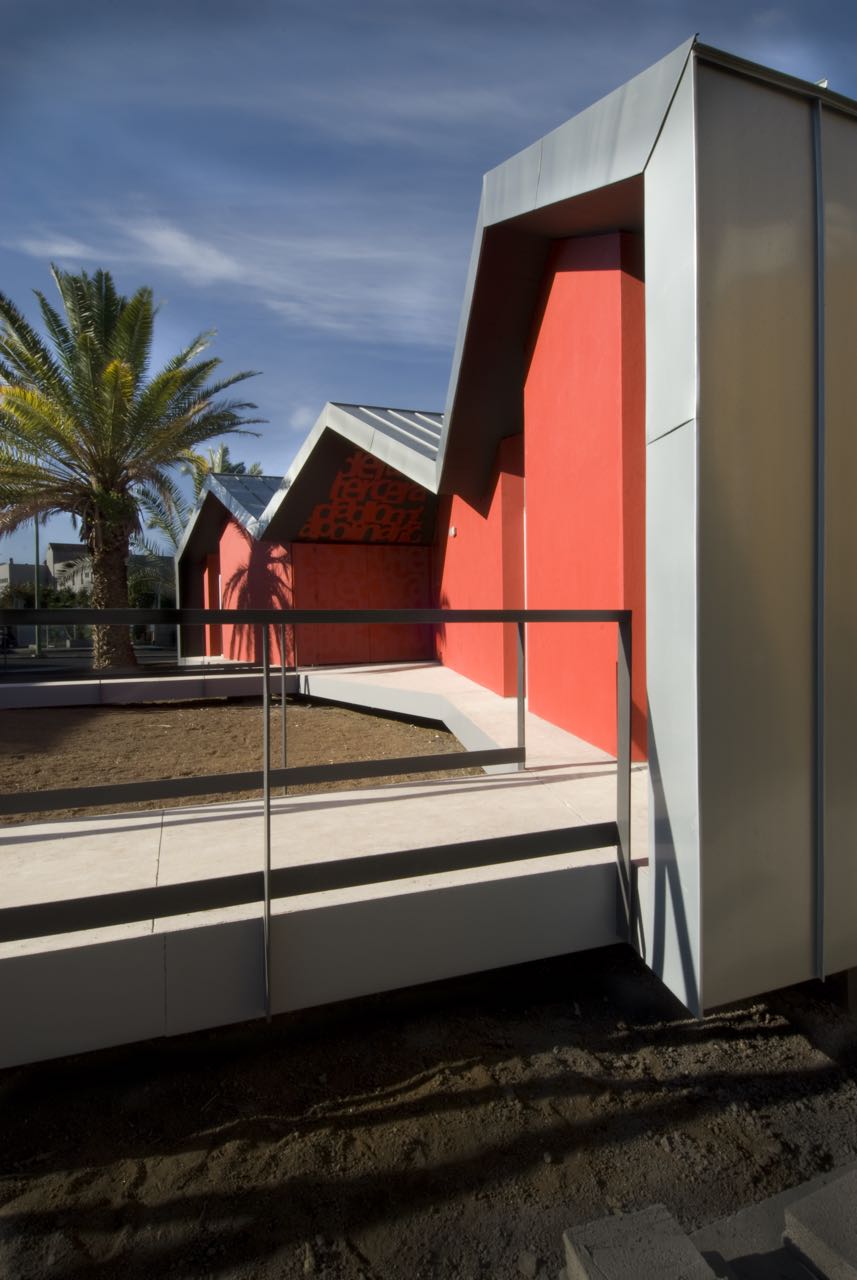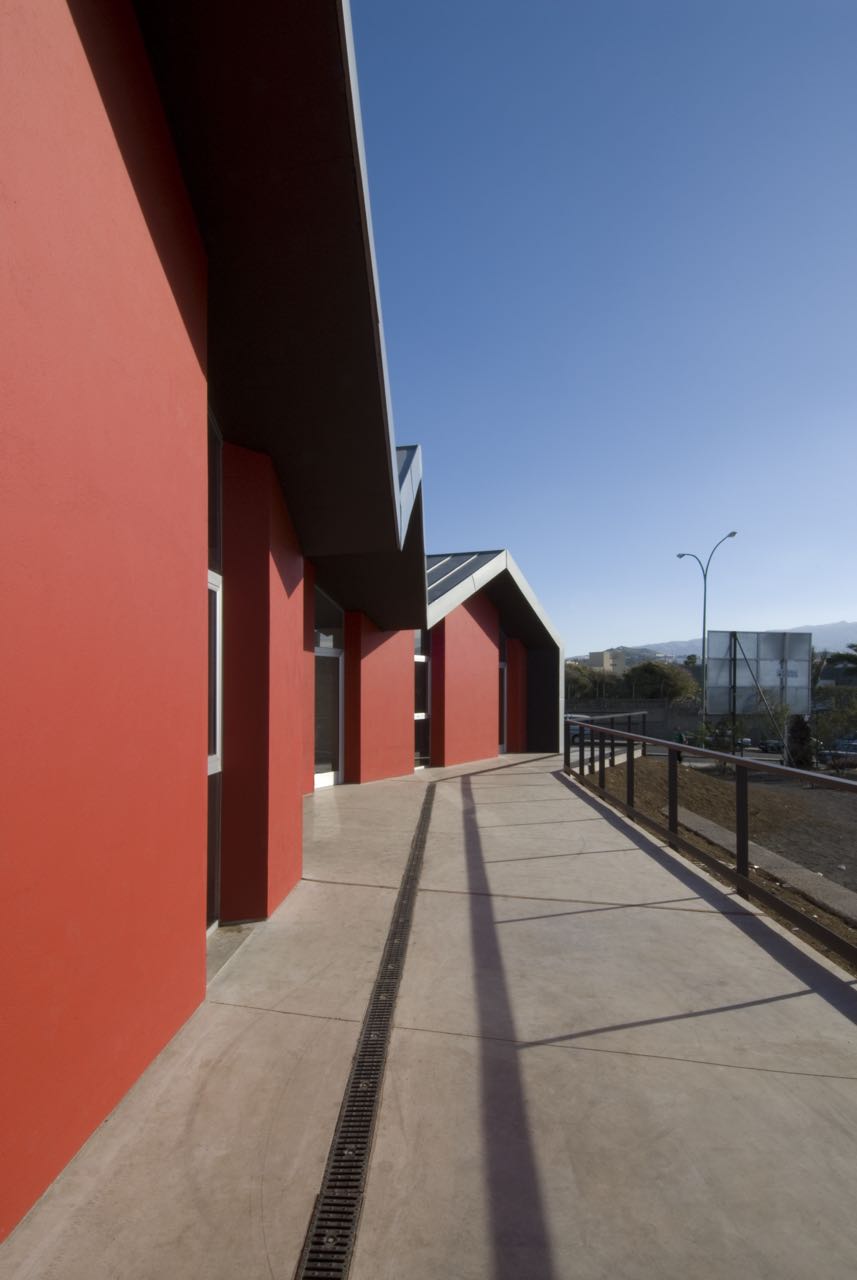situación / location
LAS PALMAS G.C. (SPAIN)
cliente / client
AYMTO. LAS PALMAS G.C.
fecha / date
2009-2010
El Centro, que se ubica en el Barrio de Lomo Apolinario dentro del Área Social, Cultural y Deportiva de Lomo Apolinario, se asienta sobre una parcela de forma irregular, y tiene como fin cubrir la demanda asistencial para los mayores creando un centro de día, así como, un anexo de apoyo a las instalaciones deportivas próximas.
The Centre, which is located in the Lomo Apolinario neighborhood, within the Lomo Apolinario Social, Cultural, and Athletic District, sits on an irregularly shaped lot, and is intended to meet the demand for care for the elderly by creating a day center as well as an annex to support nearby athletic facilities.
El Centro se desarrolla en una única planta con el fin de favorecer las circulaciones a las personas de movilidad reducida, con un programa básico de dependencias multifuncionales con el objeto de dar cabida a las diferentes actividades socio-culturales del barrio. El edificio se quiebra tanto en planta como en su volumen, con el fin de adaptarse a los condicionantes urbanísticos y programáticos.
The Center was designed on one floor, with the aim of favoring the circulation of individuals with reduced mobility, and offers a basic program for multifunctional dependents, with the goal of accommodating the various socio-cultural activities of the neighborhood. The building is fragmented as much in floor plan as it is in volume, with the aim of adapting itself to determinant urban and programmatic factors.
Para reforzar la idea, se desarrolla una envolvente continua de fachada y cubierta con paneles de zinc, poniendo de manifiesto, los aspectos más característicos de su volumetría.
To reinforce this idea, we wrapped the façade and roof in a continuous envelope of zinc panels, which make apparent the most characteristic aspects of the building’s volume.














